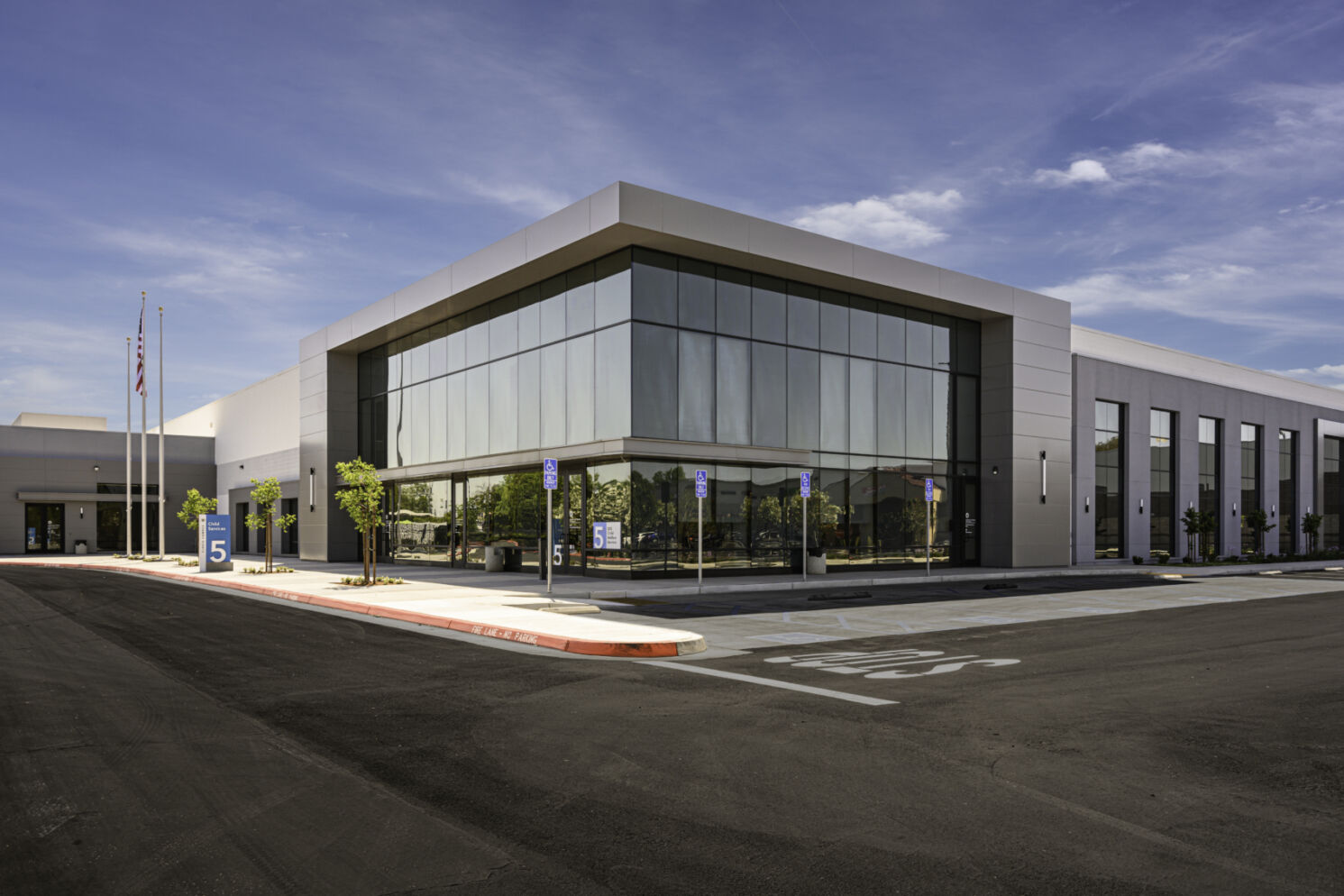
Projects
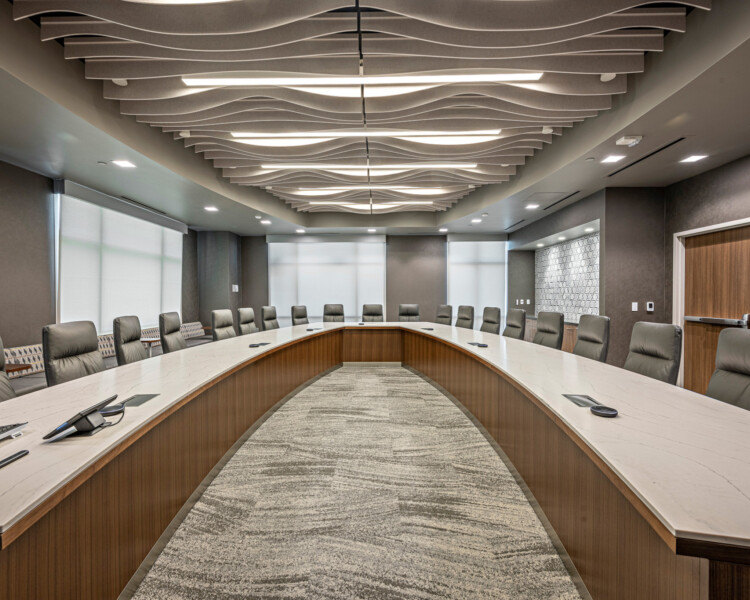
Boardroom Tenant Improvement Project
Our Boardroom project consisted of enhancing the interior of an existing 2500 square foot office building. This included two new hoteling offices…
See project
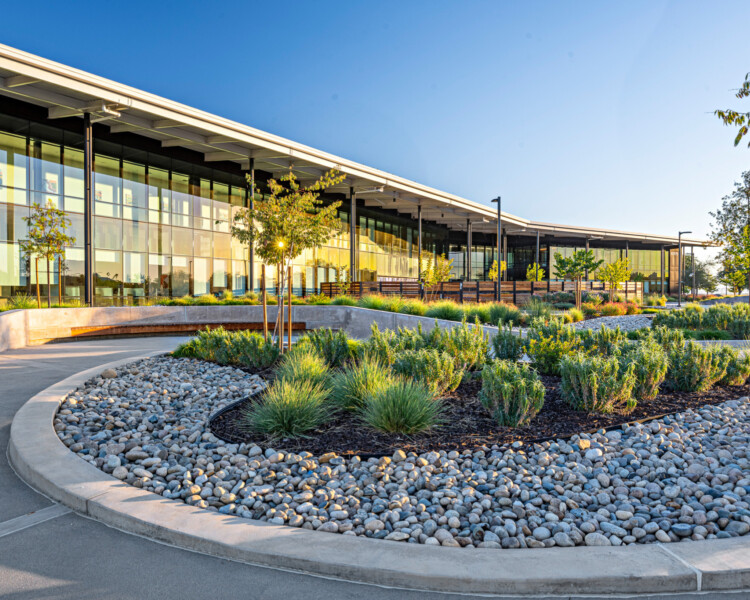
Valley Children's Founders Plaza
Designed using Well Building principles that strive to improve human health and wellbeing through the built environment, the building leverages…
See project
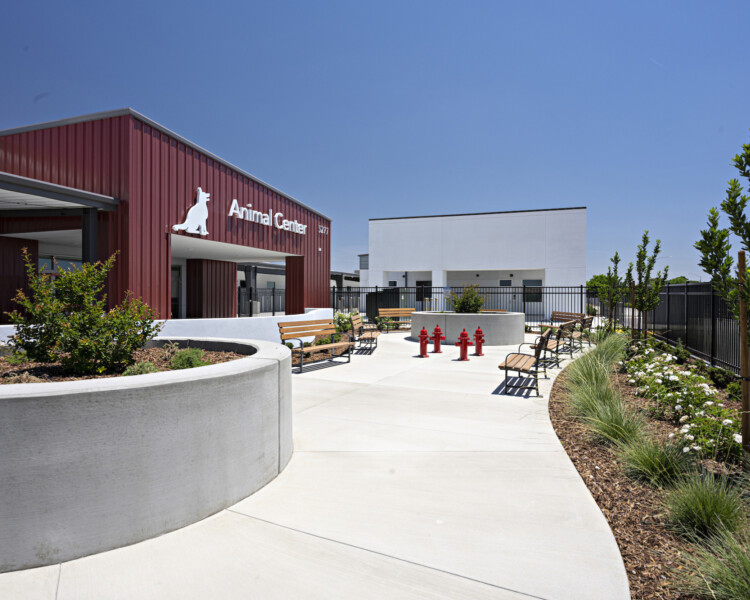
City of Fresno Animal Center
In partnership with the City of Fresno Public Works Department and the Fresno Humane Society, this project was a 52,000 sqft campus consisting of (5)…
See project

Palm Bluffs 3-Story
69,000 sf 3 story glass and steel office building.
See project
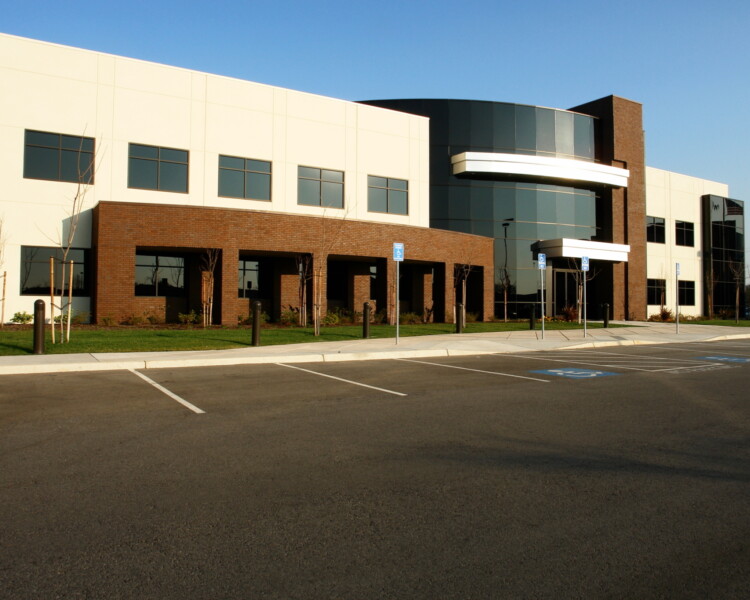
Herndon Professional Center
This Class “A” office property offers brick, glass and aluminum exteriors with energy efficient dual-paned windows. 2 building shells and site work…
See project
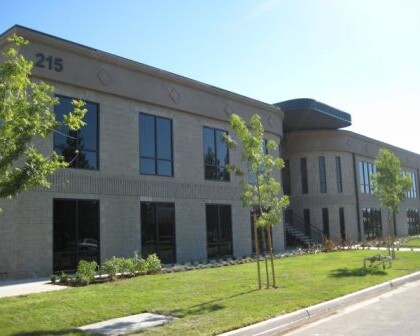
Fresno Supreme
2 story masonry office complex.
See project

Pontiac B5 - Child Services Building
This was a 138,355 s.f. improvement to an existing 1-story building. The building had previously been a Costco store. The project was to remove the…
See project
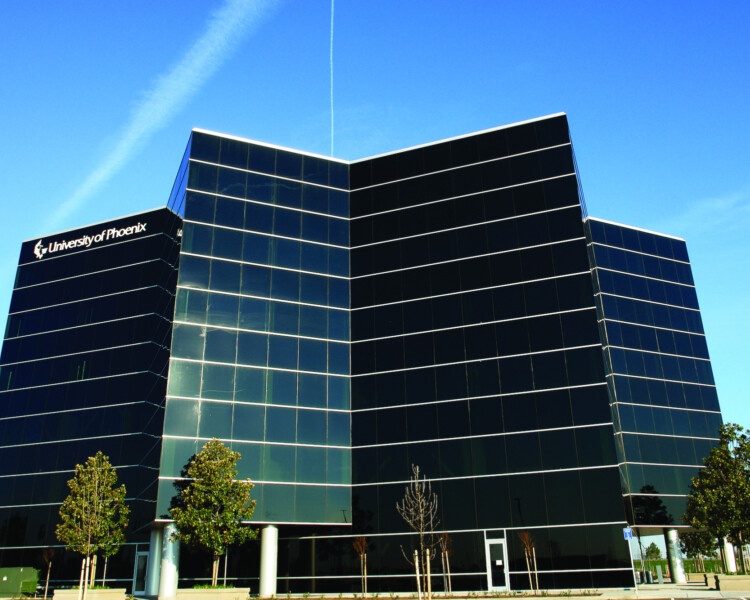
Riverpark 6 Story
133,000 sf 6 story steel and dual panel glass curtain wall office building and site.
See project
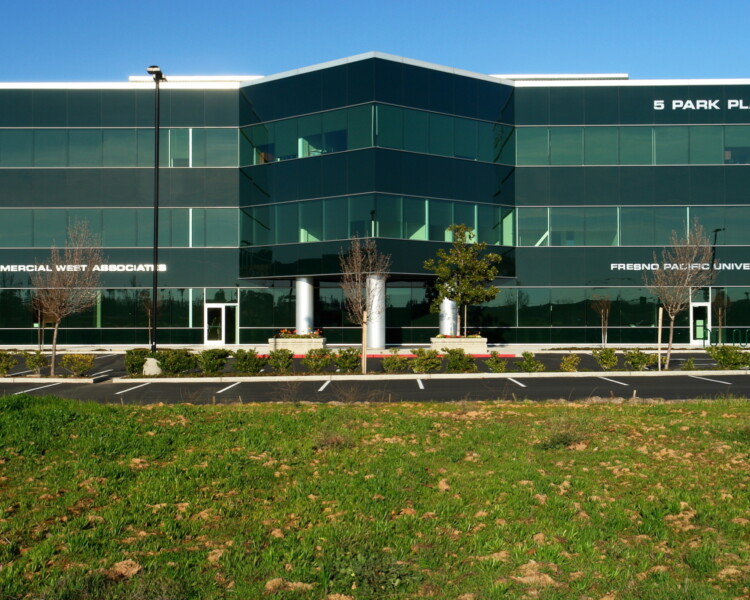
Riverpark 3 Story
66,500 sf 3 story steel and glass curtain wall system office shell and interiors.
See project
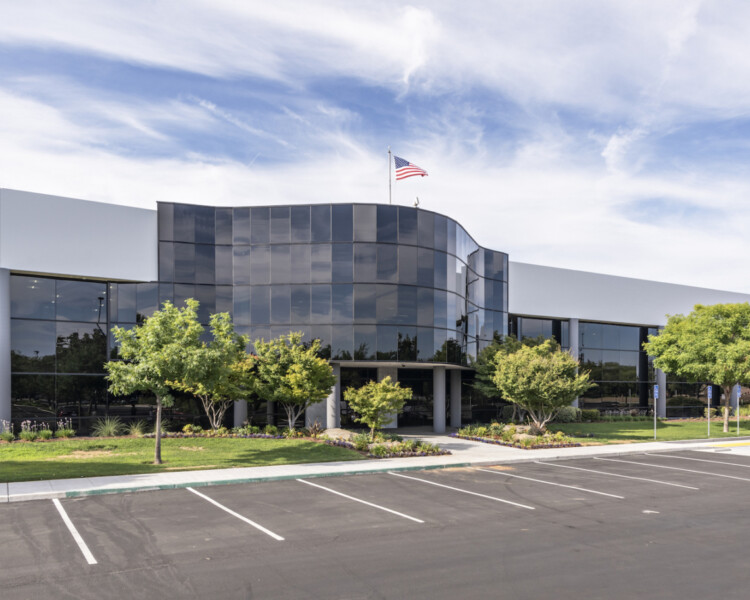
Pontiac B7 - Administration Building
A renovation and repurposing of a warehouse into Class A office space. The office space contains a total of 152,000 sf with 8 training rooms, 36…
See project

