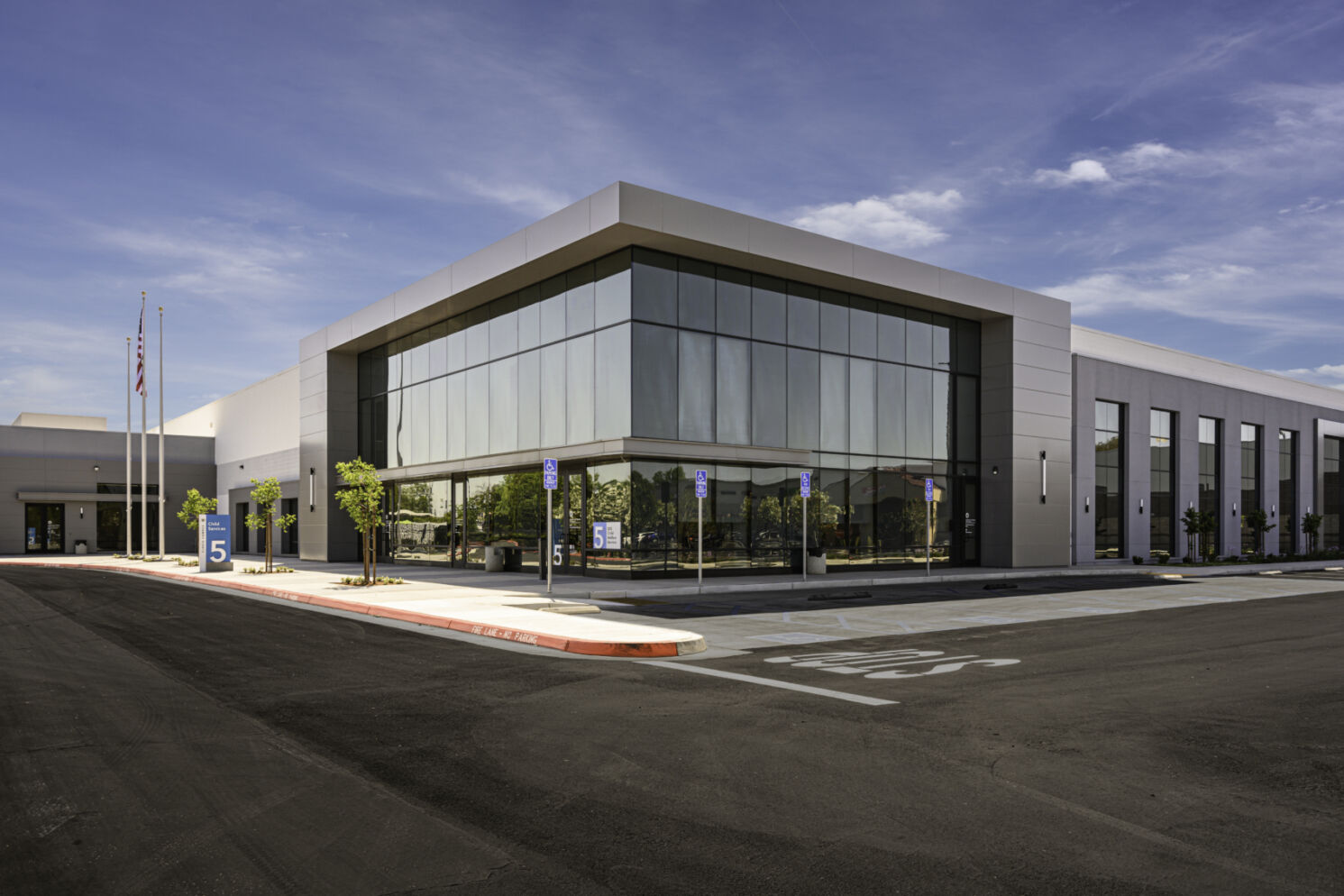
Projects
Fresno Pacific University - Steinert Athletic Complex
Fresno Pacific University's (FPU) Steinert Athletic Complex project is a multi-phase athletics facility upgrade of FPU's Dan Martin Baseball Stadium.…
See project
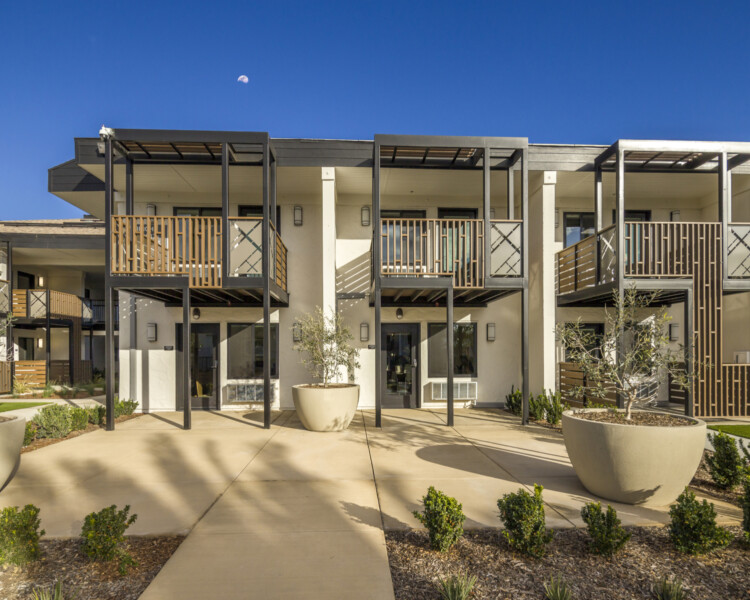
Crossroads Village
Crossroads Village, a former motel, was transformed into 143 units of permanent housing. It offers a mix of housing options, including 51 studios, 43…
See project
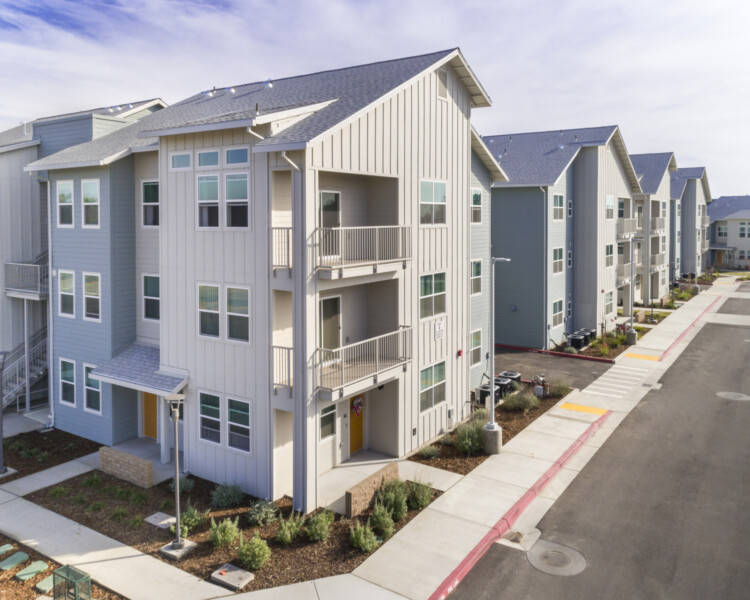
Guardian Village
Guardian Village is a 48-unit affordable housing community designed to serve low-income families and farmworkers in Reedley, California. The…
See project

Adventist Health – Medical & Dental Office Building
A single-story project including full site development, masonry block and veneer, structural steel frame, metal joist & decking, architectural…
See project
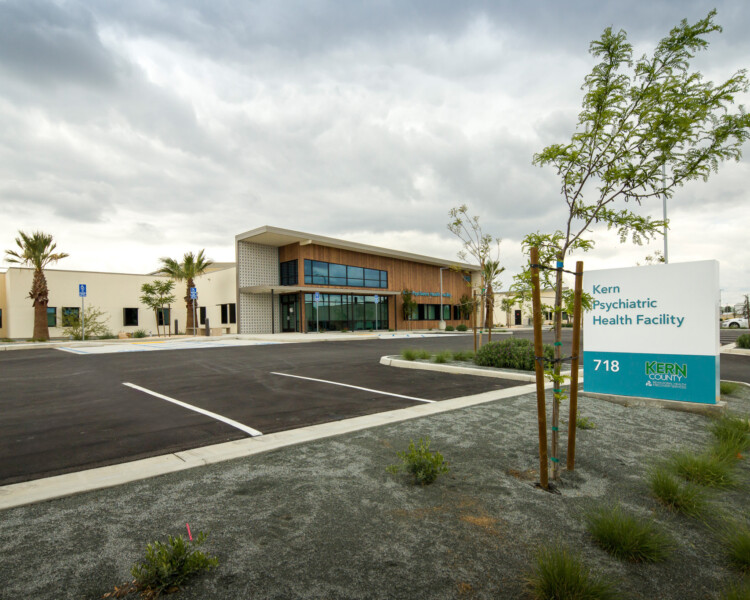
Kern Psychiatric Health Facility
Partnering with Boulder Associates, our design-build project endeavors to craft purpose-driven spaces tailored for behavioral health and recovery…
See project

Pathways Project
This currently under construction project will provide temporary housing to stabilize unhoused persons, while providing services to assist these…
See project
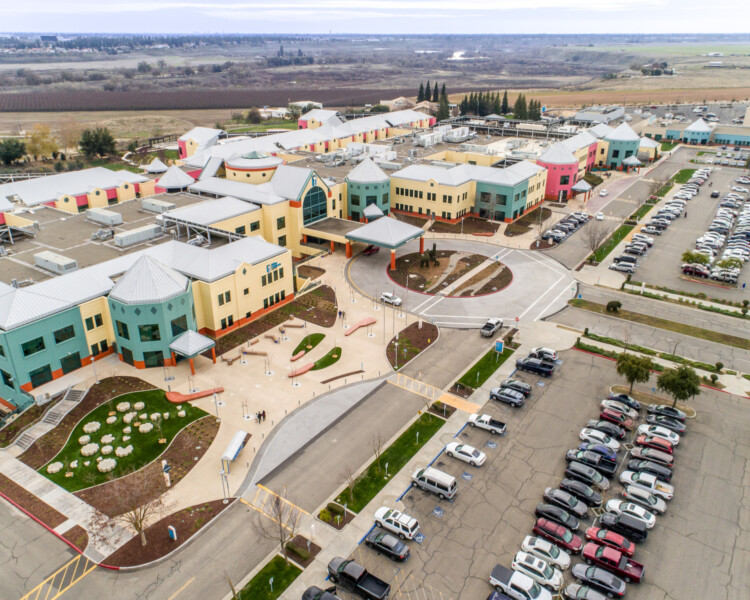
Valley Children's Hospital - Infrastructure
The Valley Children's Hospital Infrastructure Project was a comprehensive initiative aimed at elevating the hospital's facilities and accessibility.…
See project
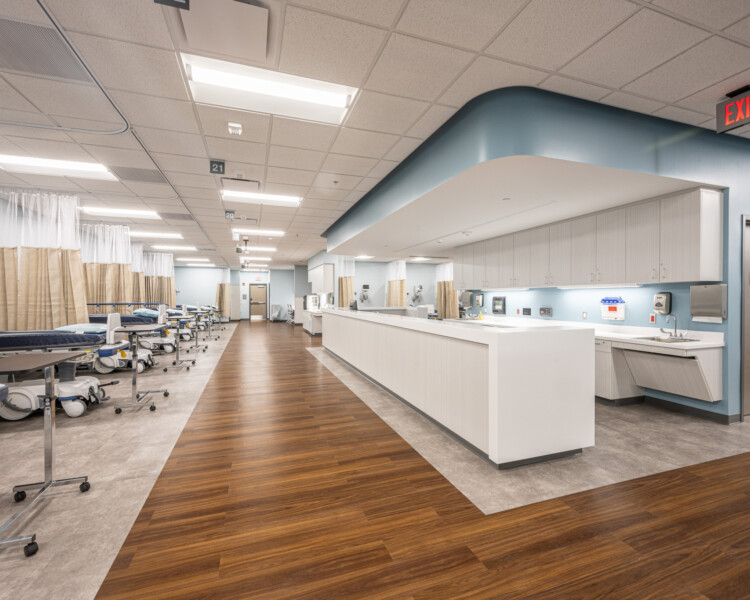
CCMC Ambulatory Endoscopy Center
Tenant Improvement within the existing Sequoia Building on the Clovis Community Hospital Campus. The primary goal was to enhance the facility by…
See project
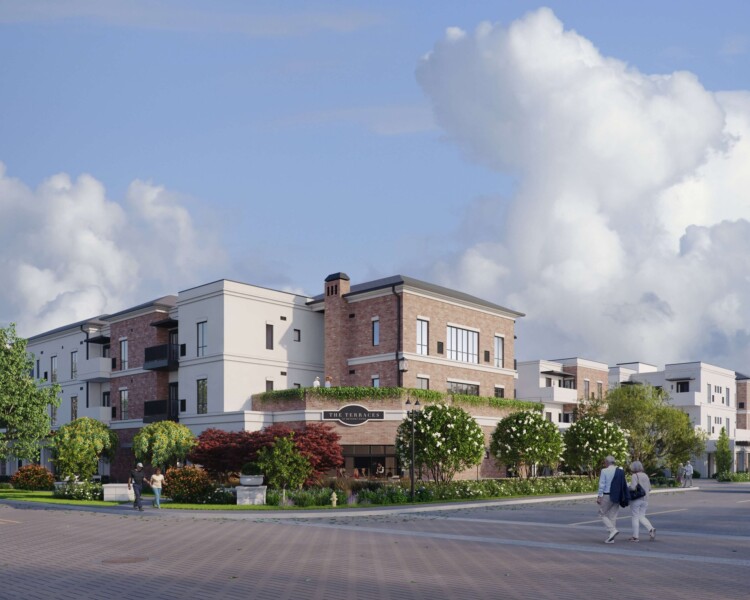
The Terraces at Bethany Home
Bethany Home is an 82-unit village-style residential care facility located on a 2.73-acre site in Ripon, California. The three-story, 107,047 s.q.f.t…
See project
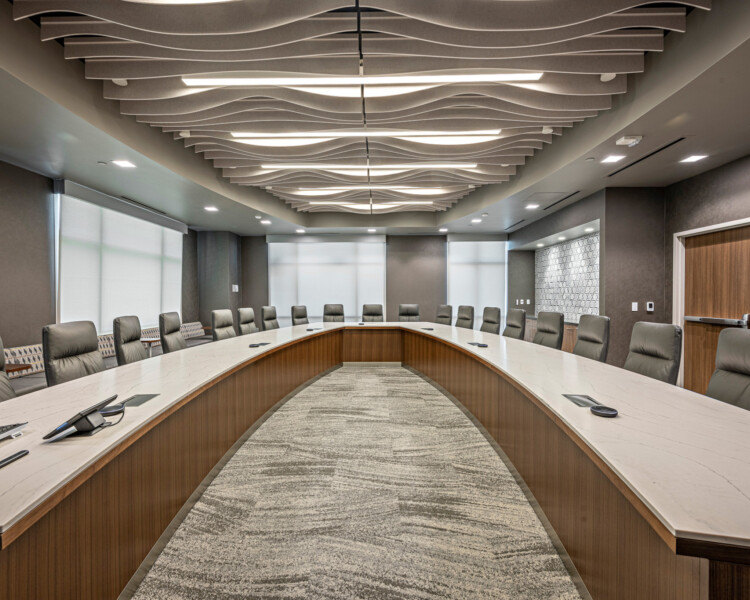
Boardroom Tenant Improvement Project
Our Boardroom project consisted of enhancing the interior of an existing 2500 square foot office building. This included two new hoteling offices…
See project

