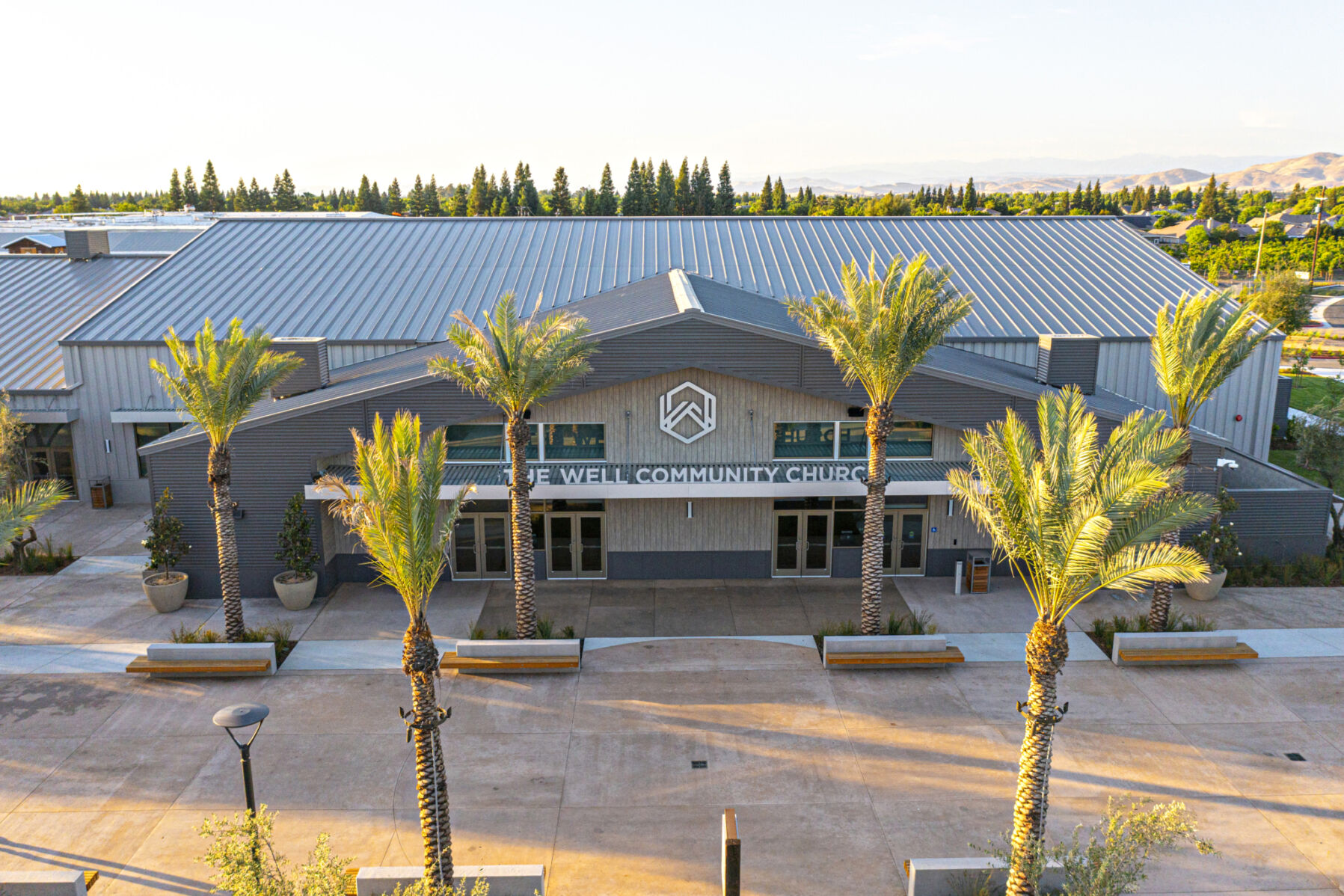The Well Community Church

The Well Community Church - Phase I includes developing 20acres of an existing 50acre lot; it will consist of 2 Pre-Engineered Metal Buildings: The Sanctuary and a Classroom Building. The Site will feature the following amenities: Retention Basin/Playfields, Monument Tower, Volleyball Courts, Playground Area, Shade Structures, Fireplace and Fire Pits.
Key highlights
- Size: 52,156 sq.ft.
Location
Clovis, Ca
Project team
Architect: The Taylor Group Architects

