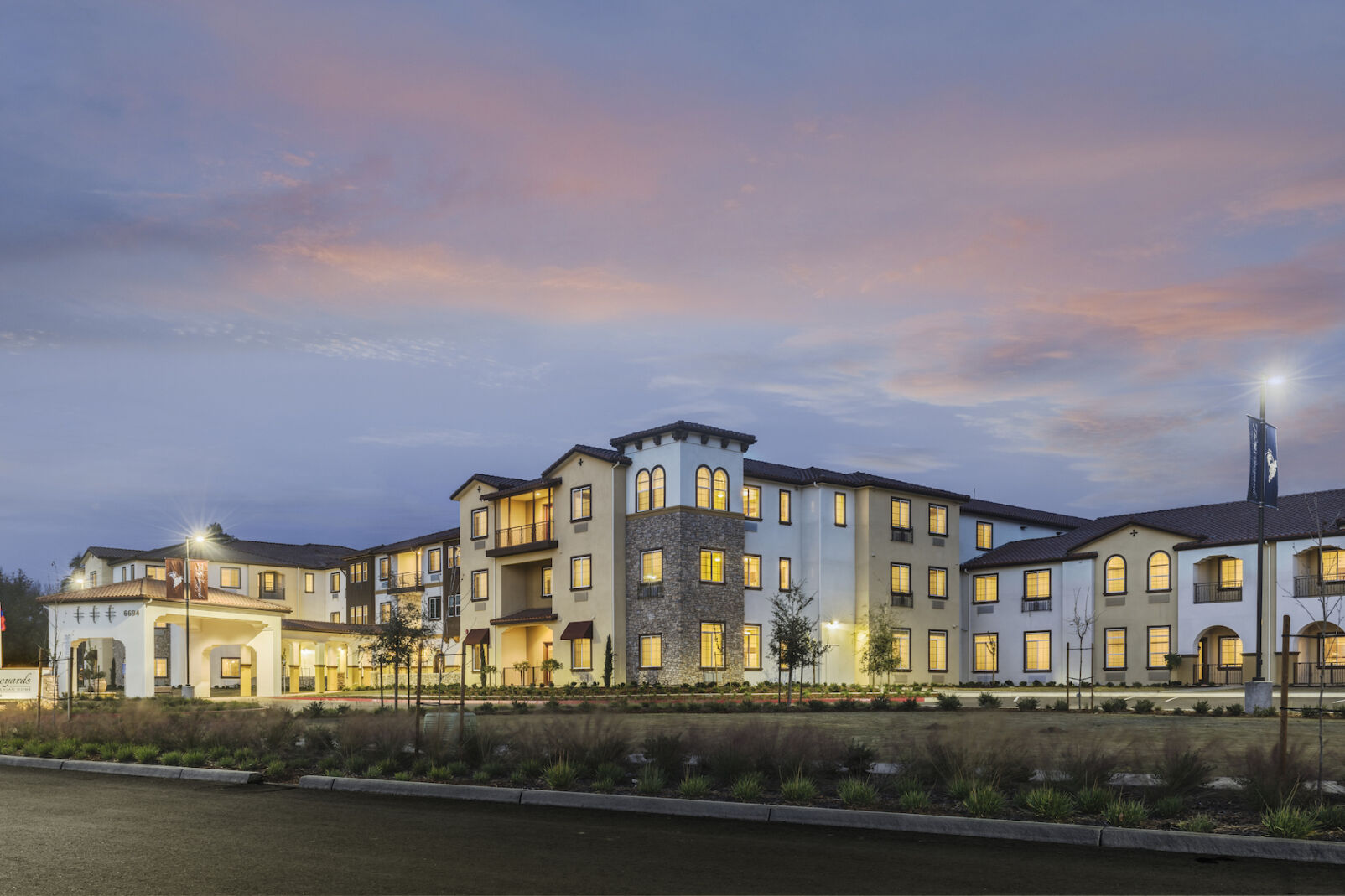The Vineyards California Armenian Home

The California Armenian Home project consists of 4 major components. The first component was the three story Assisted Living/Independent Living building with 110 units and approximately 142,000 s.f. The building contains 3 elevators, multiple common areas and a complete commercial kitchen. The second component was the Memory Care facility, a single-story building with 26 units at approximately 25,000 s.f. The third component of the project included 12 duplex unit Cottages, approximately 1,800 s.f. per unit. The last major component of the project consisted of extensive site improvements including underground utilities, a drainage basin, roads, outdoor common areas, a new entrance for the facility and off-site widening of E. Kings Canyon Road.
Key highlights
- Size: 142,000 sq.ft.
Location
Fresno, CA
Project team
Architect: Jeffrey DeMure + Associates

