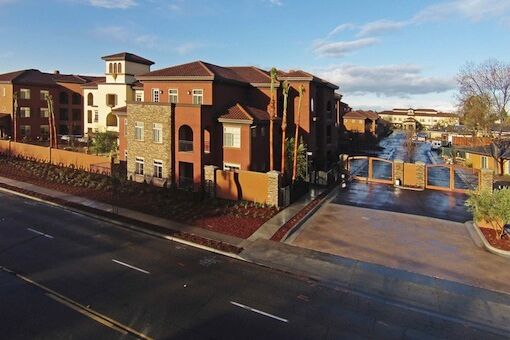The Terraces at San Joaquin Gardens Milano Independent Living

A three-story wood framed building with 86 independent living units and common areas. This building also features underground parking. The Milano is one of several new facilities constructed as part of a continuing care retirement community (CCRC) campus repositioning project. The campus repositioning included: 132 independent living units, the remodel of 30 independent living apartments, 38 units of assisted living, 26 memory support units and 54 units of skilled nursing. Underground parking was constructed below the 3 story independent living building. In addition, common area facilities were added to the campus including: laundry, fine dining, administrative offices, a theater, library, bistro, salon, fitness center, resident gardens, swimming pool and whirl pool.
Project awards
- National Association of Home Builders Best 50+ Repositioned Community or Project Gold Medal 2014
- Senior Housing News CCRC - Runner Up 2015
Key highlights
- Size: 172,000
Location
Fresno, CA
Project team
Architect: Douglas Pancake Architects

