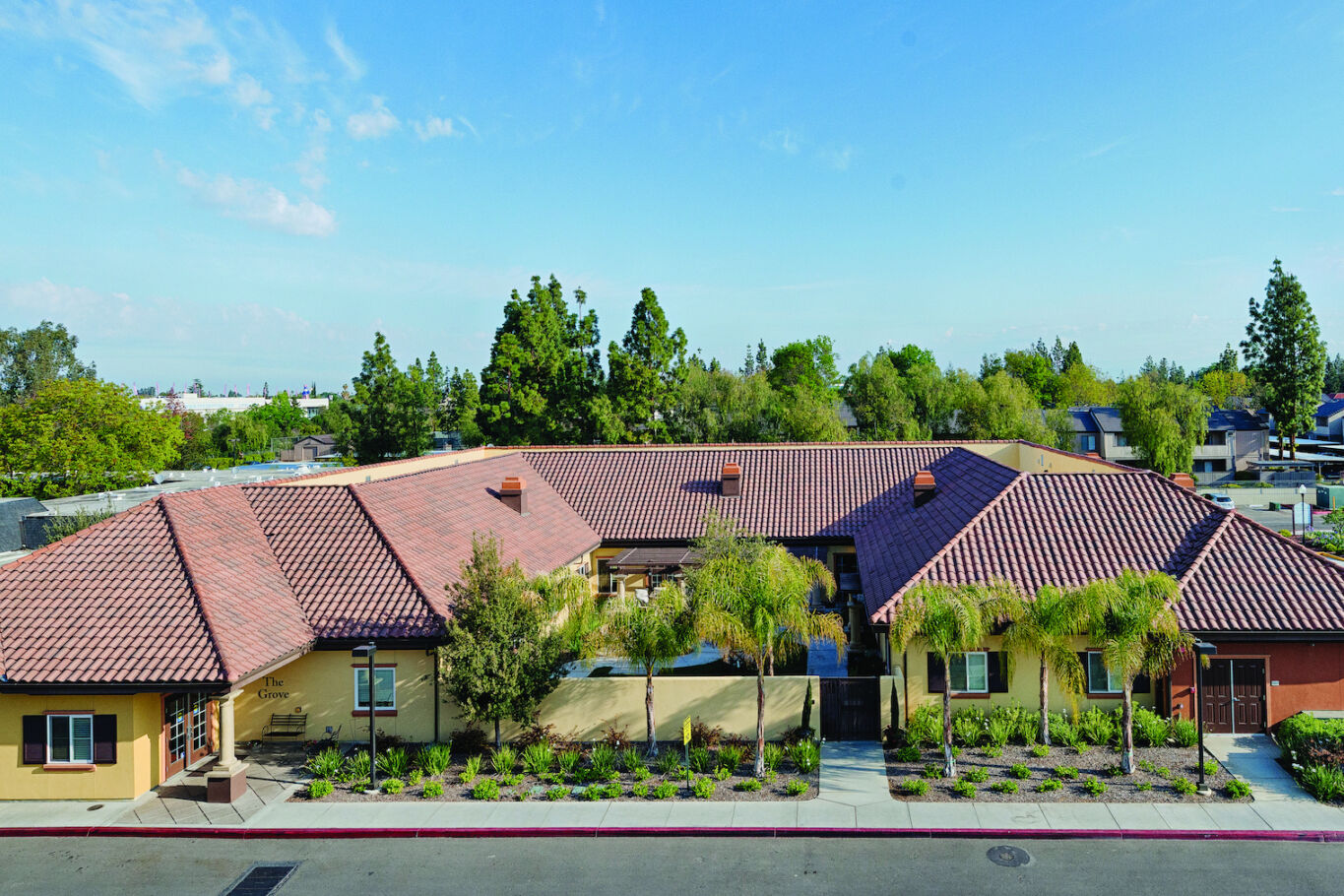The Terraces at San Joaquin Gardens Grove Remodel

The Grove project consisted of a remodel of The Terraces at San Joaquin Gardens’ memory care facility. The remodel included new flooring, paint, doors, hardware, and light fixtures. The Grove features a common kitchen and open living area, salon and spa services and a outdoor garden for residents to enjoy. The Grove is one of several projects constructed/remodeled as part of a Continuing Care Retirement Community (CCRC) campus repositioning project.
Key highlights
- Size: 11,500 sq.ft.
Location
Fresno, CA
Project team
Architect: Douglas Pancake Architects

