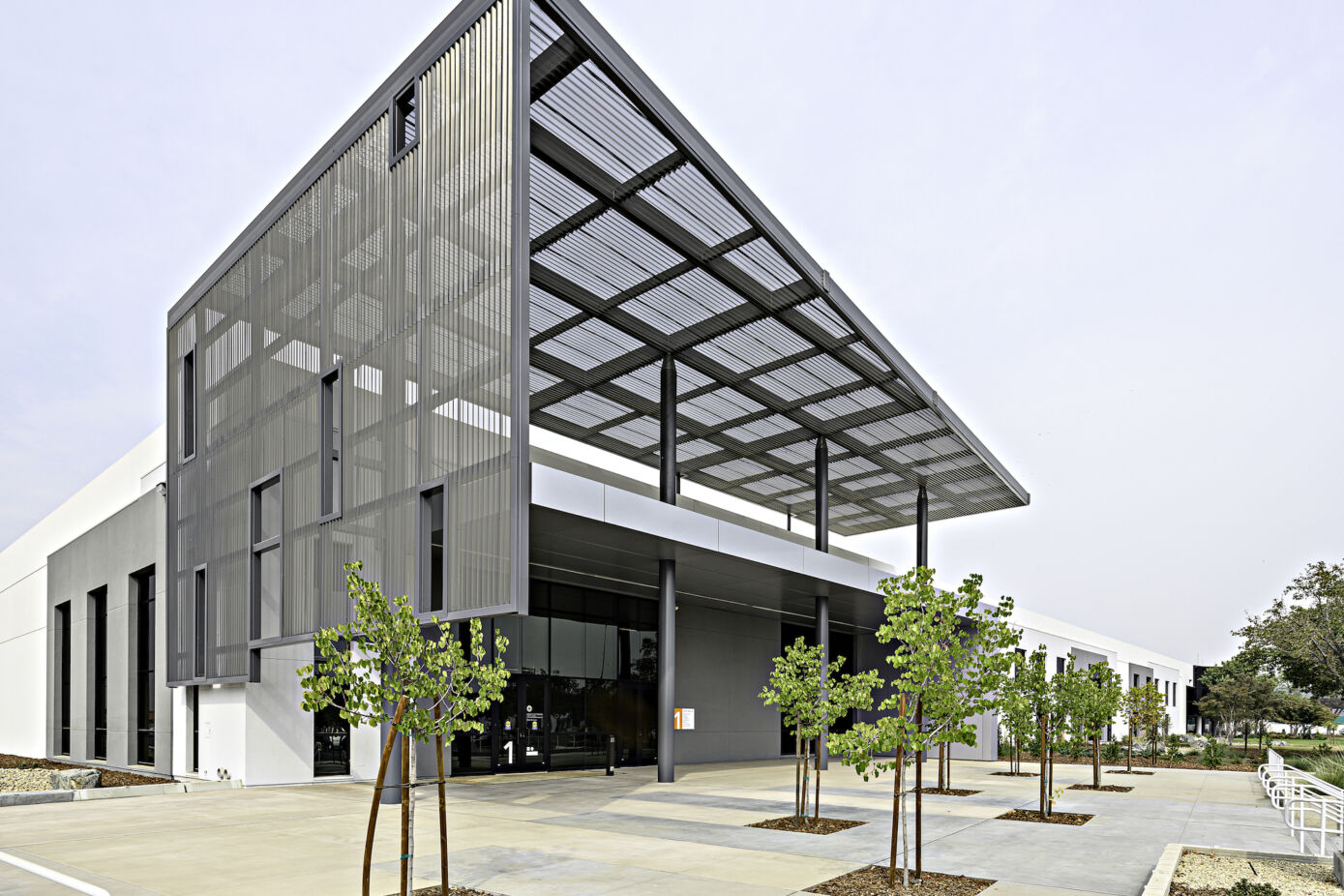Pontiac 1 - Client Services Building

A complete renovation, repurposing, and 63,000 s.f. addition to the 2nd floor of an old manufacturing facility. The renovation also included a new HVAC system that is combo of VRF (85%) and VAV creating an energy efficient office space. The Class A office space has over 70 new window openings; public lobby space, training rooms, conference rooms, break rooms, and outdoor patio space. The exterior improvements include a landmark entry plaza, the old truck passthrough was converted to a large outdoor patio space for the employees, and a new bus stop for ease of access.
Key highlights
- Size: 172,000 sq.ft.
Location
Clovis, CA
Project team
Architect: Arc Tech, Inc.

