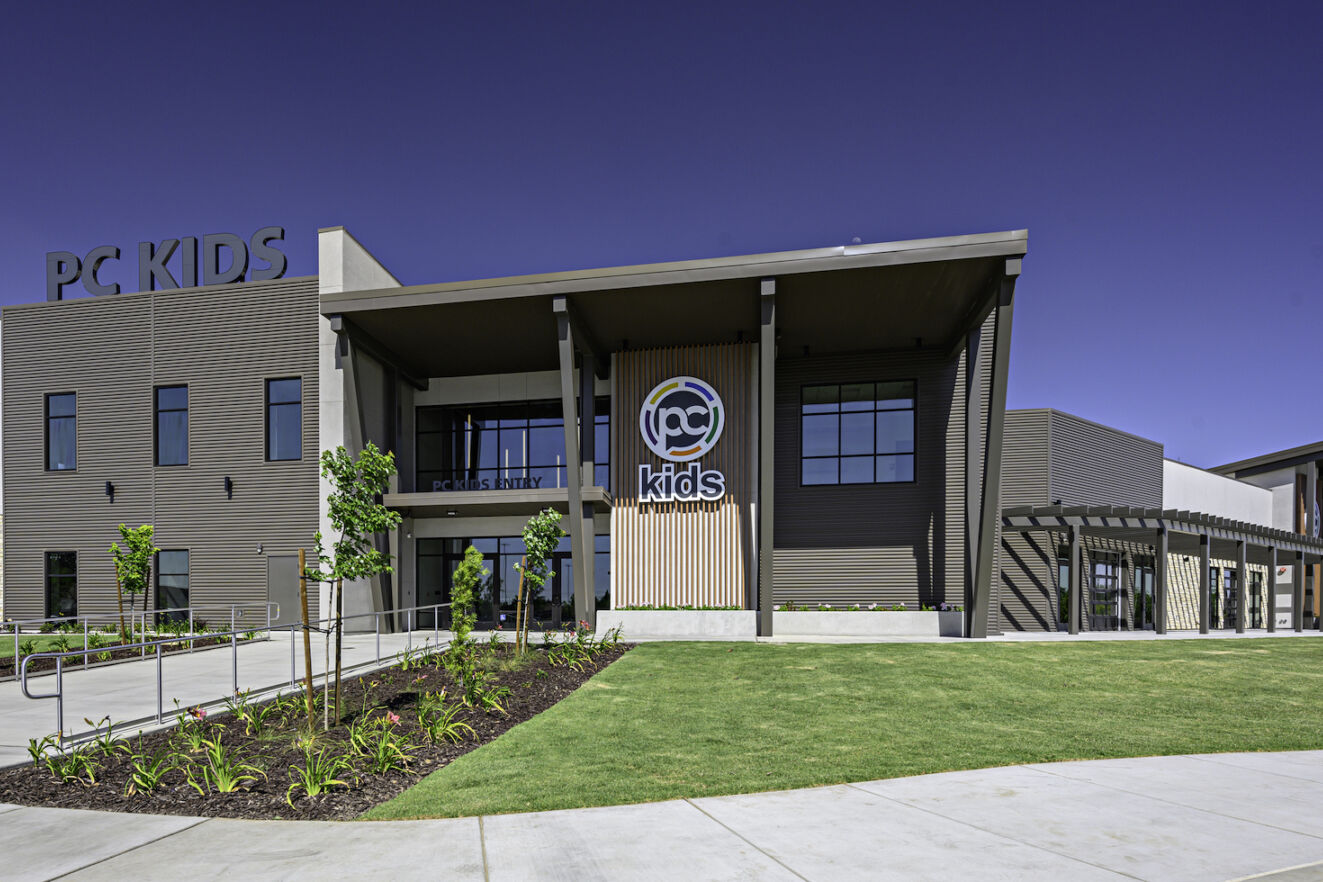People's Church Kids Building and Chapel Relocation

A three-phase project consisting of a relocation, reconstruction, and new construction on the church campus: • Phase 1: Relocation of the existing 8,000 s.f. single-story G.L. Johnson Chapel from the west side of the Sanctuary to the East side of the Sanctuary that included site clearing for the new chapel foundation, relocation of underground utilities, installation of new services such as, fire, water, sewer, etc. • Phase 2: Reconstruction of parking lots and loop road work consists of all work to reconfigure and reconstruct existing parking lots and supplement parking and add new perimeter loop road on the southwestern portion of the campus in preparation of constructing the new Children’s Building. • Phase 3: The construction of a new 40,000 s.f. two-story Children’s building and adjoining lobby to provide additional gathering spaces and entry in the Sanctuary.
Key highlights
- Size: 40,000 sq.ft.
Location
Clovis, CA
Project team
Project Architect: Darden

