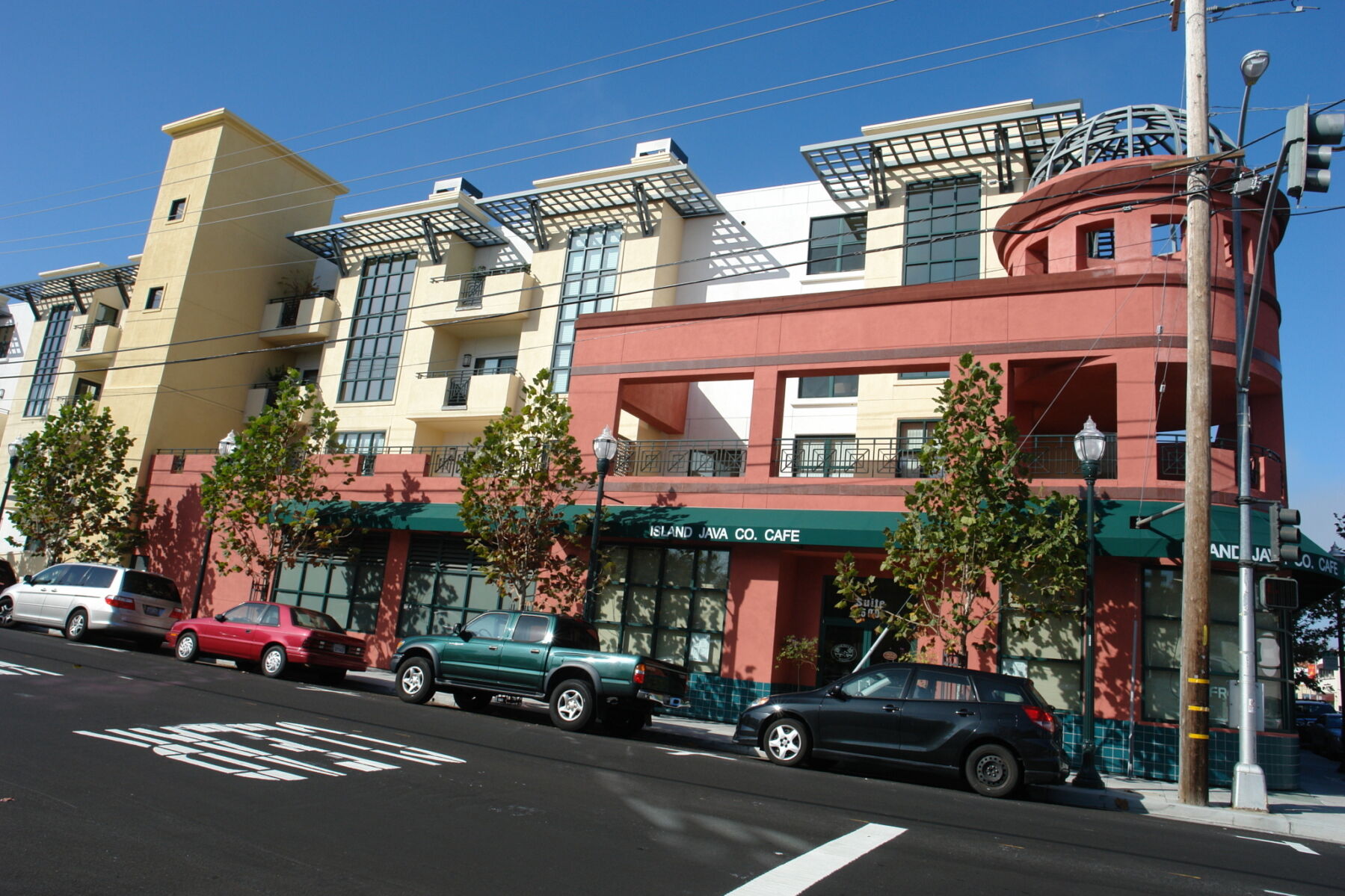Nazareth Plaza

Nazareth Plaza is a mixed-use development located in downtown San Mateo, California. This project features residential condominiums and retail spaces, designed to provide a vibrant living experience. The 4-story structure is built with concrete and steel construction, sitting atop two floors of underground parking. The development spans 85,000 square feet and offers a blend of convenience and modern living. Located at 324 Catalpa Street, Nazareth Plaza caters to residents aged 55 and above, providing an exceptional living experience with its prime location just one block from the train station and downtown San Mateo. This proximity allows residents easy access to shops, restaurants, a movie theater, medical facilities, and Mills Hospital. In our role at Quiring, we have been deeply involved in the construction process of Nazareth Plaza. Our team has focused on ensuring high-quality construction standards and efficient project management. We have navigated various logistical challenges, such as coordinating the delivery of materials and managing the complexities of building a mixed-use structure with both residential and retail components. The tight site access required careful planning and execution to ensure smooth logistics. Our thorough planning and attention to detail have been crucial in bringing this project to life, ensuring it meets the needs of future residents and businesses.
Key highlights
- Size: 85,000 sq.ft.
Location
San Mateo, CA
Project team
Architect: Sandy Babcock Architects

