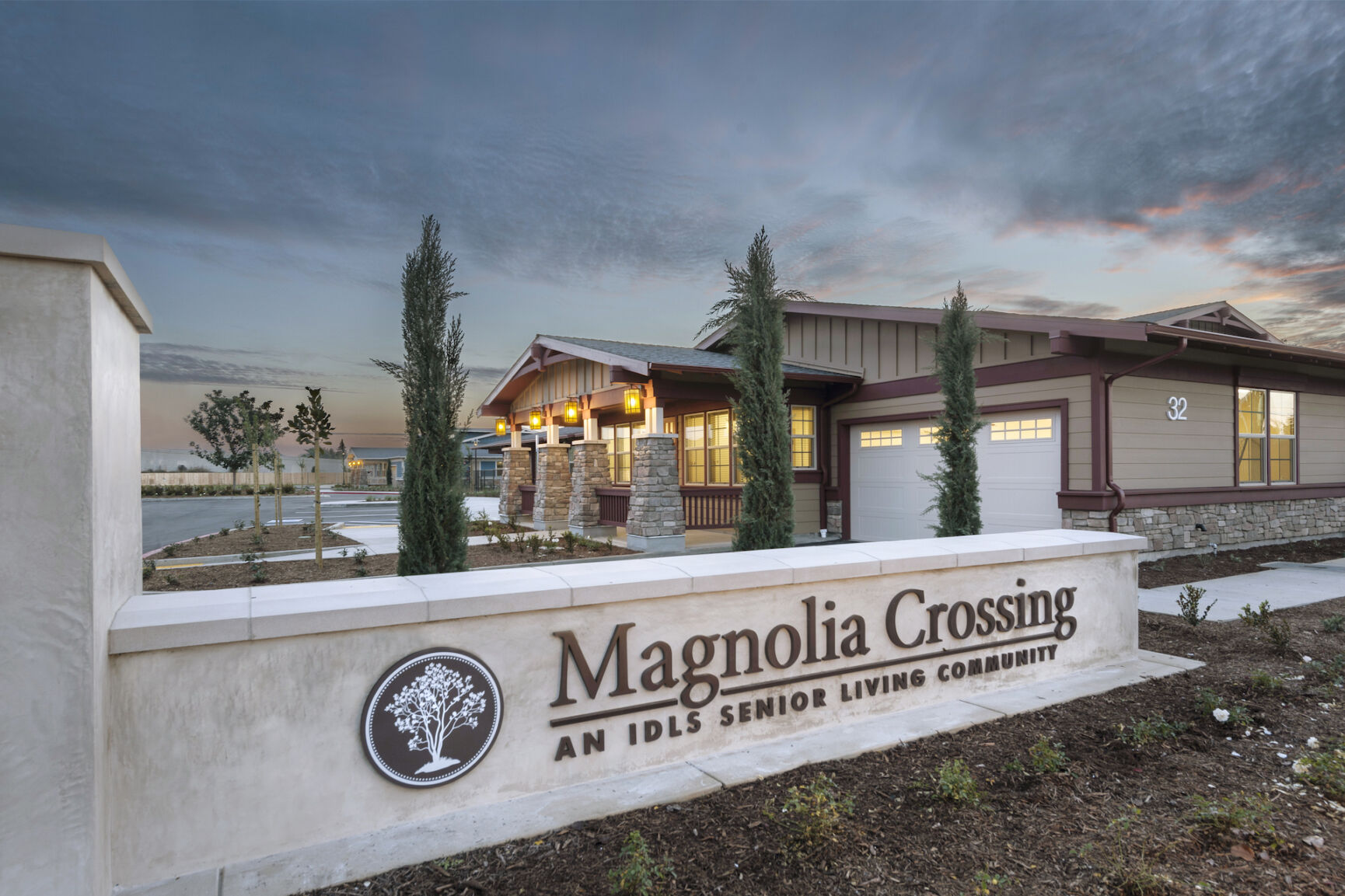Magnolia Crossing Assisted Living

New construction and full site utilities for an assisted living facility in Clovis, CA. Project consist of (3) 10,000 square foot home-like structures containing (16) unit each and large common space for congregation. The structures were stick framed with engineer truss roof systems and rooftop mechanical equipment place in wells for minimalistic appearance. Electrical systems were designed with a natural gas burning backup generator and single POC with only one meter.
Key highlights
- Size: 30,000 sq.ft.
Location
Clovis, CA
Project team
Architect: Paul Halajian Architects

