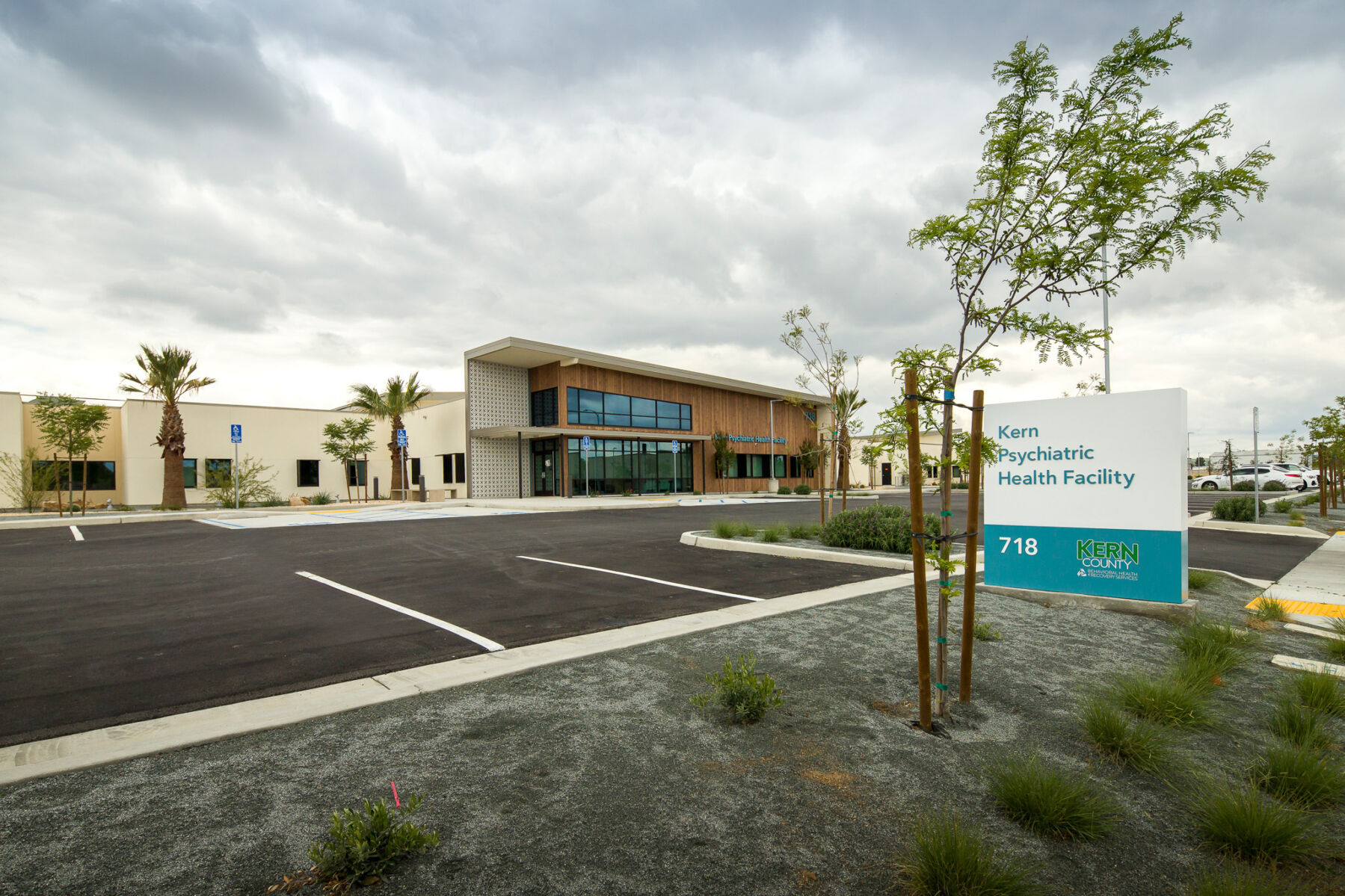Kern Psychiatric Health Facility

Partnering with Boulder Associates, our design-build project endeavors to craft purpose-driven spaces tailored for behavioral health and recovery requirements. This undertaking involves the creation of two distinct suites: an Adult Suite and an Adolescent Suite, each meticulously designed to cater to the unique needs of their respective demographics. The Adult Suite encompasses 17 beds, alongside essential facilities such as seclusion rooms, nursing stations, community and activity areas, outdoor courtyards, clinical and faculty workspaces, as well as a fully equipped commercial kitchen. Similarly, the Adolescent Suite features 17 beds, a seclusion room, nurse stations, communal spaces, minor and adolescent courtyards, playground equipment, and dedicated clinical and faculty workspaces. Through thoughtful design and meticulous planning, our aim is to foster environments conducive to healing, growth, and support for individuals undergoing behavioral health treatment and recovery.
Key highlights
- Size: 31,335 sq. ft.
Location
Bakersfield, CA
Project team
Architect: Boulder Associates
Civil Engineer: Swanson Engineering, Inc.
Structural Engineer: MHP Structural Engineer
Acoustic Engineer: Acentech
Landscape Architect: Landscape Development, Inc.
Plumbing Engineer: American, Inc.
Electrical Engineer: HOWE Electric
Mechanical Engineer: Patton Air Conditioning

