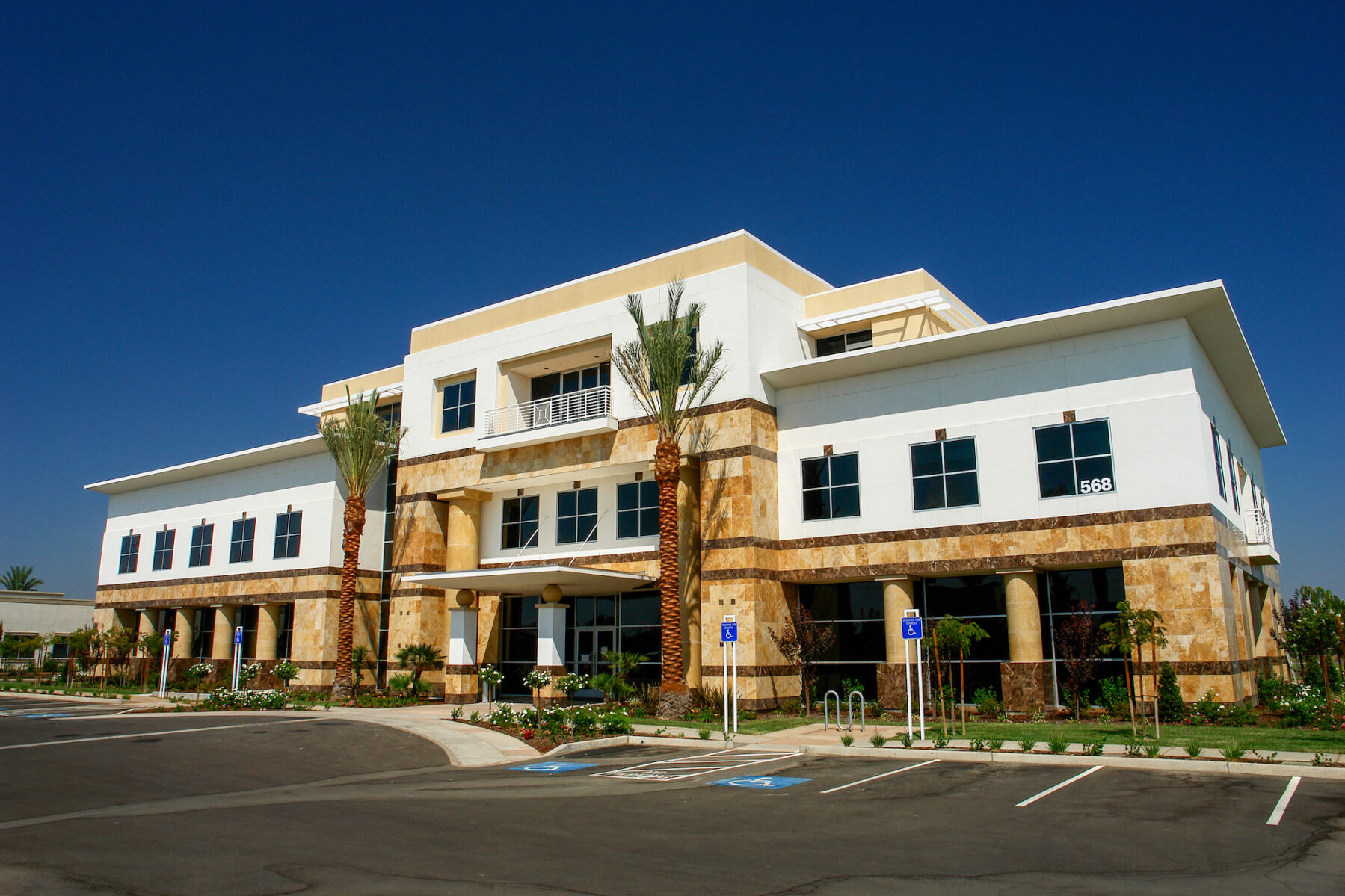Keisho Plaza

A two-building campus consisting of a three-story medical office building and a two-story structure steel medical office building. Tenants included: vascular surgery center, Saint Agnes lab, pediatrics, home dialysis and exam rooms. The first phase of construction included site work as well.
Project awards
- Gold Award for New Development - Central CA Real Estate Awards 2008
Key highlights
- Size: 58,000 sq.ft.
Location
Fresno, CA
Project team
Architect: Anthony Pings and Associates

