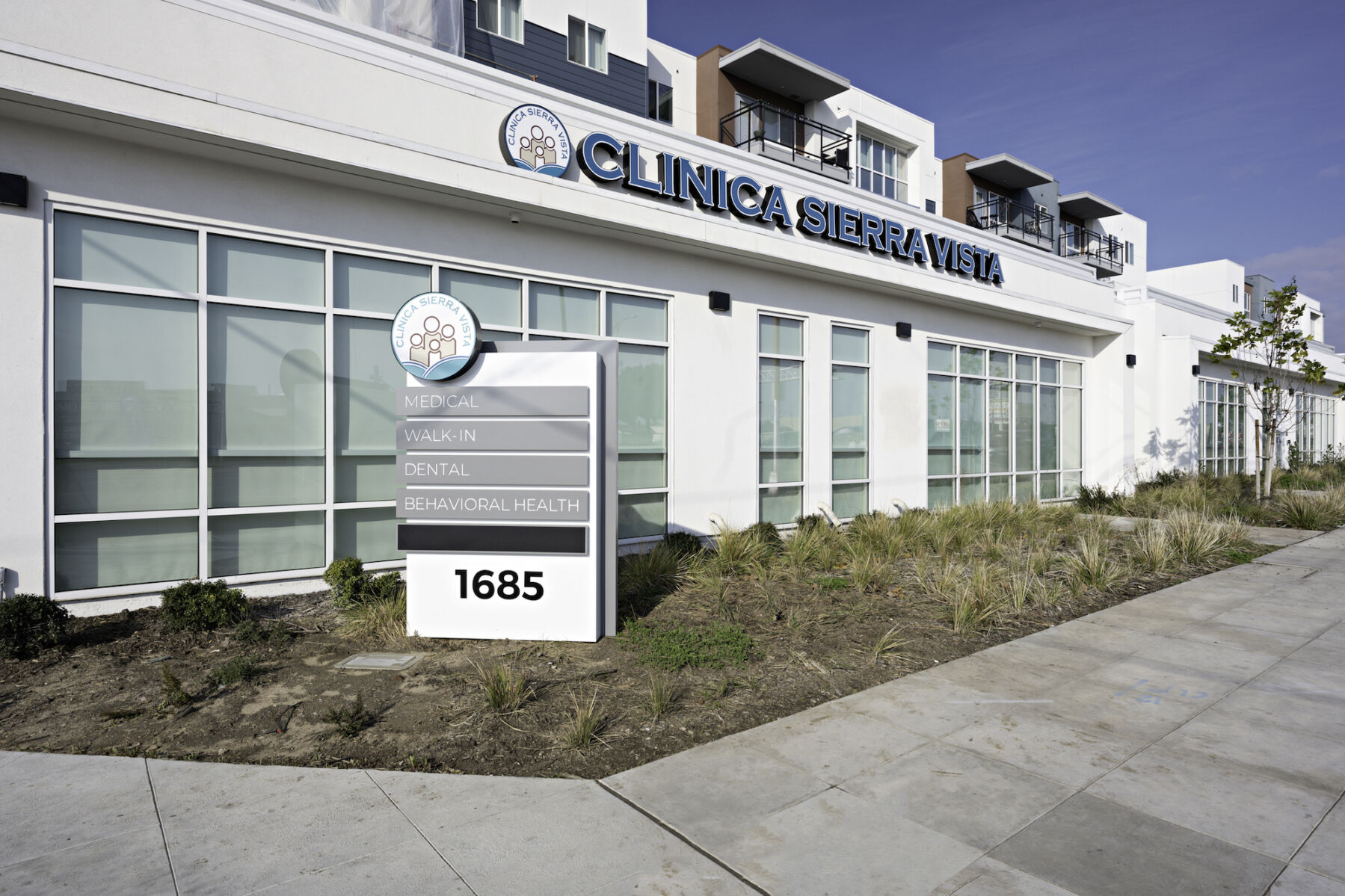Clinica Sierra Vista - Blackstone

Tenant Improvement of existing shelled commercial space to provide dental office and family care clinic which includes behavior health offices. Scope includes raising lower portion of floor 1 slab to align with higher level (Floor 1.1) Two additional exterior doors to be provided for egress and access to the space. Ramps from these elevated exterior doors to the grade level also included.
Key highlights
- Size: 7,600 sq. ft.
Location
Fresno, CA
Project team
Architect: Boulder Associates

