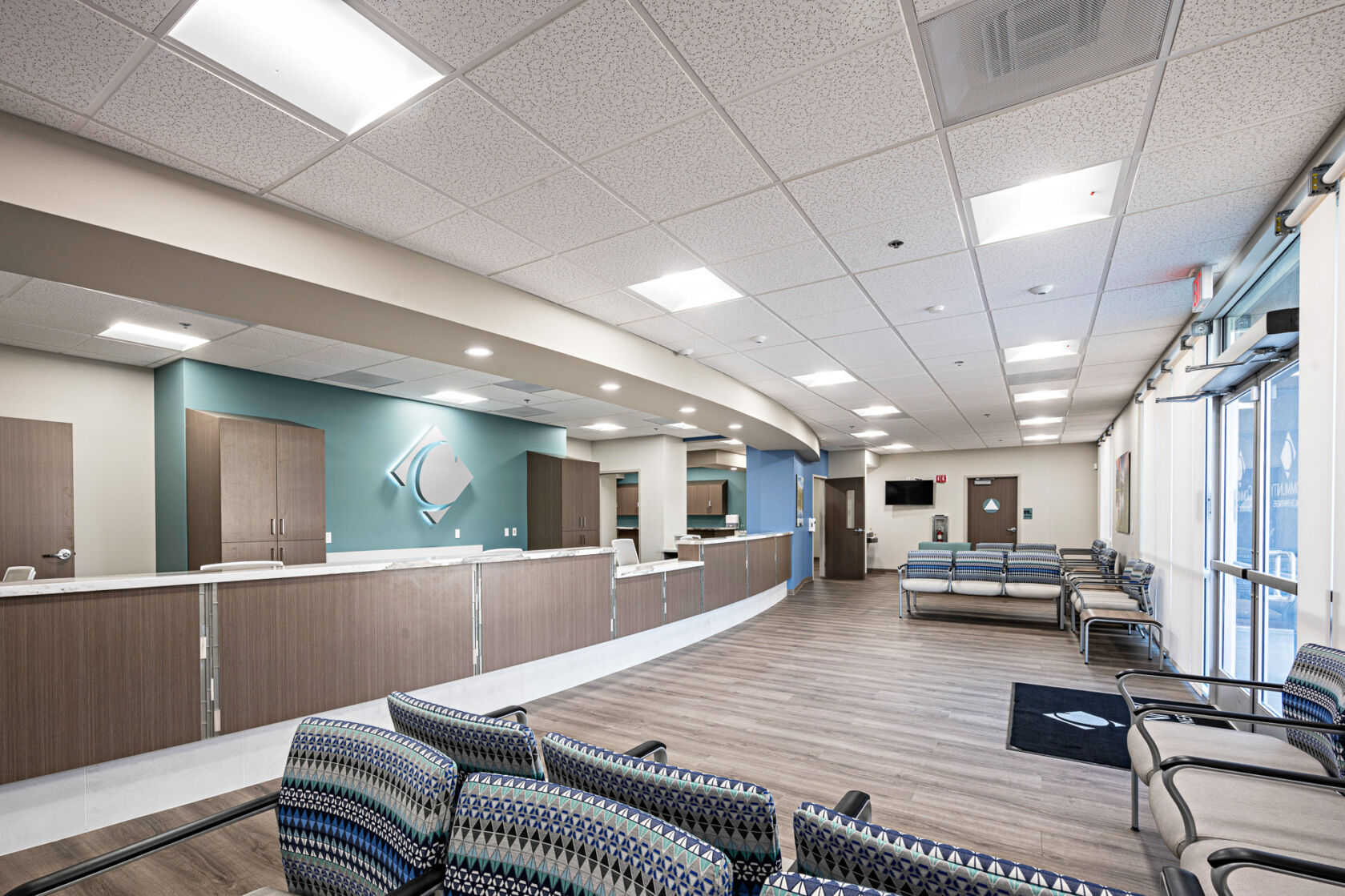CMC Fir Clinic - Building 4

The Community Medical Centers at their Fir Clinic project is the conversion of a 9,075 sq ft shell space into a cutting-edge Type B Medical Office, dedicated to Orthopedic Care. Their expansion includes (16) examination rooms, (2) x-ray rooms, and full support services to ensure top-notch patient care.
Key highlights
- Size: 9,075 sq.ft.
Location
Fresno, CA
Project team
Architect: Kelly Architecture & Planning
Electrical Engineer: Westech Systems
Mechanical Engineer: Patton Air Conditioning
Plumbing: Fresno Plumbing
Fire Sprinkler: Johnson Fire Protection
Interior Design: Facility Designs

