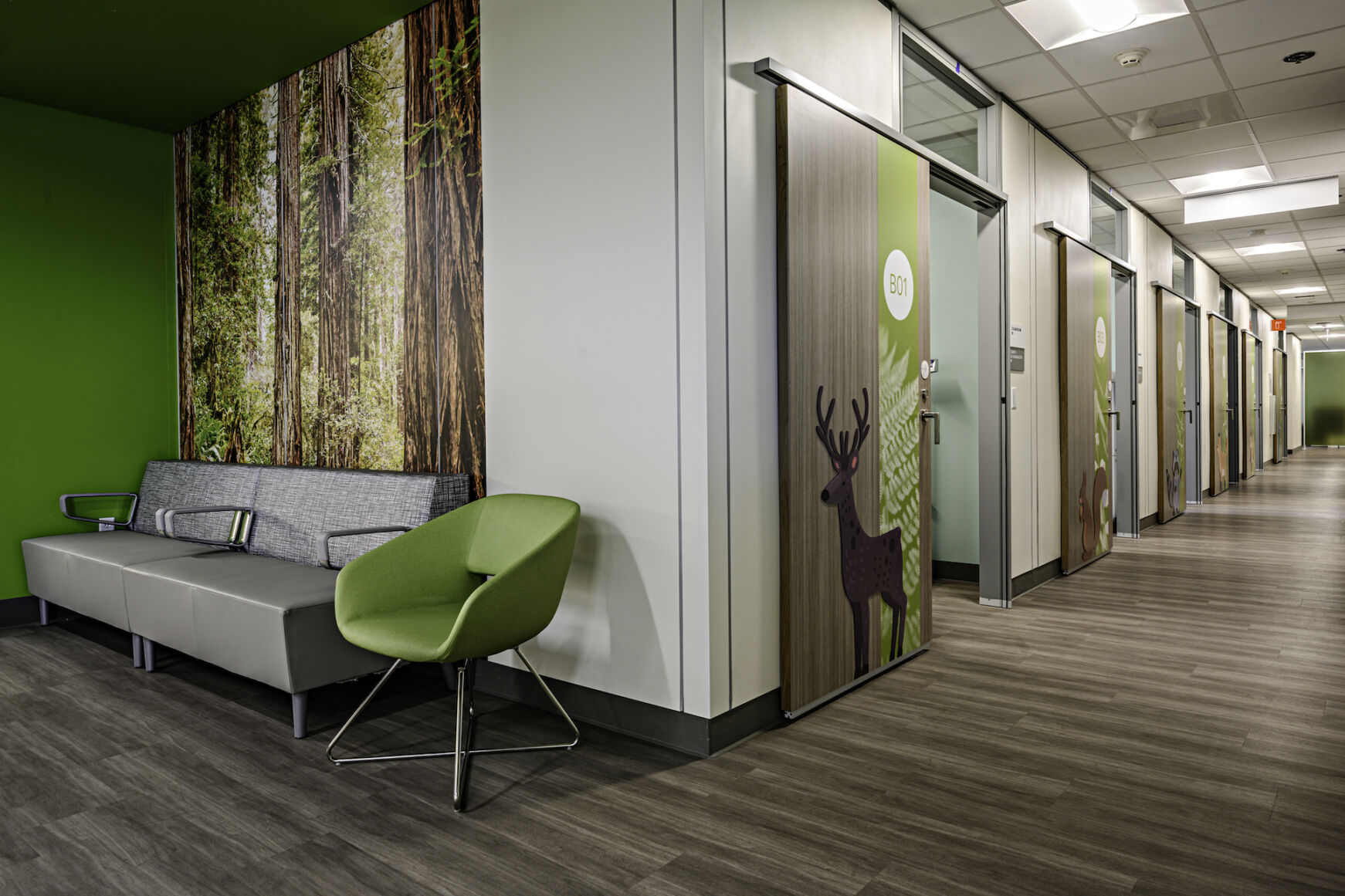Clinica Sierra Vista - Bakersfield

Tenant Improvement of the first and second floor of an existing three-story medical office building. The project will provide clinic space for women’s health, pediatrics, family practice, specialists, and dental. A modular partition system is used for most of the project in combination with a vacuum based plumbing system. 3 parking spaces removed for emergency generator to be provided. This one-stop health care home features two color-coded pods with open, centralized staff bull pens, promoting direct face-to-face communication among the staff and allowing patients to see their provider team at work. An expandable conference room provides ample space for group care, educational sessions, and support group. Unique features include Modular Walls that allow the rooms too move quickly and fit to any desired specific needs. All possible because of an overhead Vacuum Waste System designed by AcornVac that include quick disconnects and isolation valves allowing any wall to be moved in a matter of minutes.
Key highlights
- Size: 87,389 sq.ft.
- OSHPD III
Location
Bakersfield, CA
Project team
Architect: Cuningham Group Architecture, Inc.

