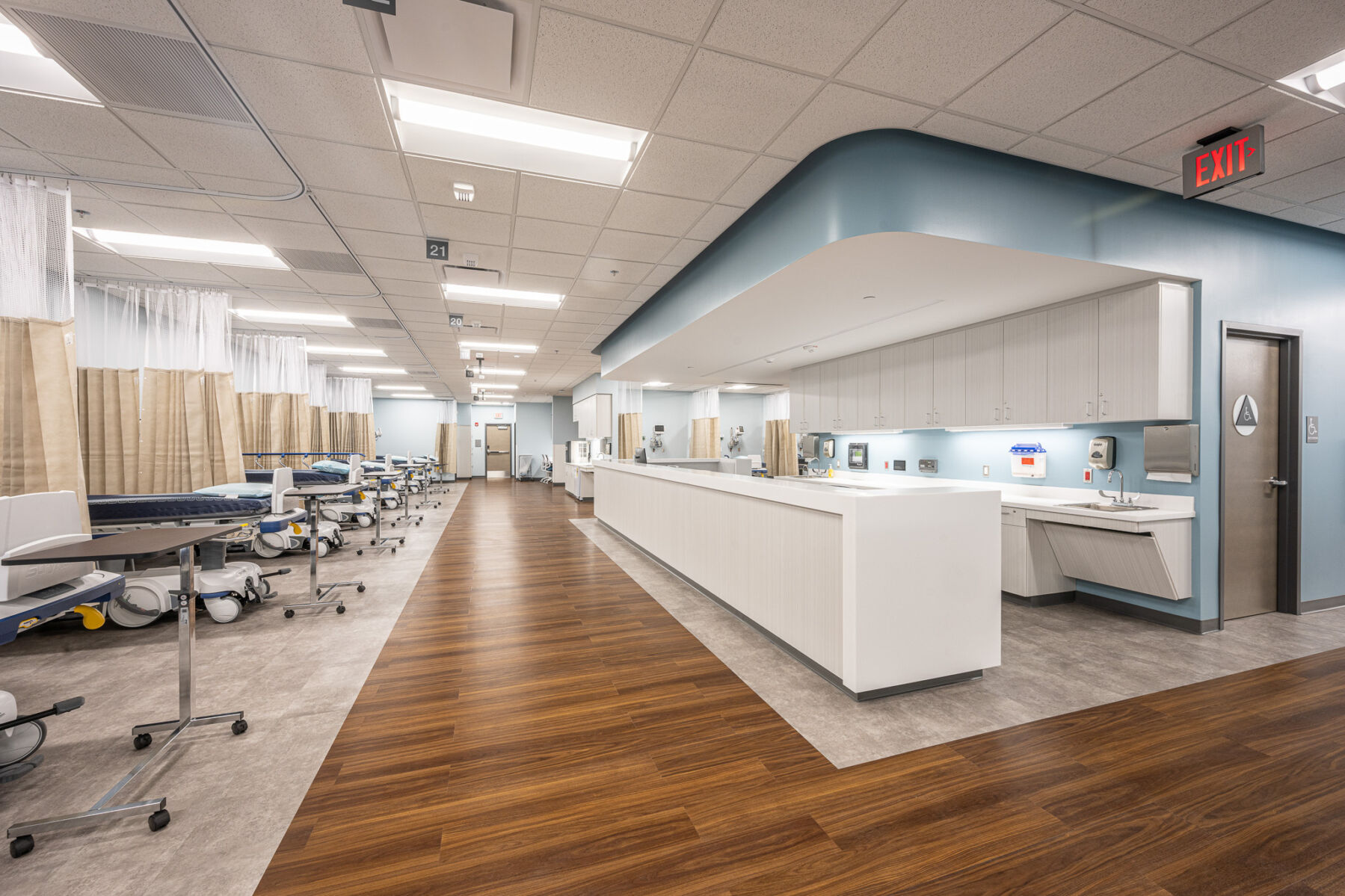CCMC Ambulatory Endoscopy Center

Tenant Improvement within the existing Sequoia Building on the Clovis Community Hospital Campus. The primary goal was to enhance the facility by introducing key features, including the establishment of (6) Gastrointestinal (GI) Procedure Rooms, (24) Pre-Op/Post-Op Bays, and the necessary support spaces. These improvements aim to optimize the healthcare infrastructure, providing state-of-the-art facilities for gastrointestinal procedures and comprehensive pre and post-operative care. The project emphasizes efficiency, patient comfort, and the seamless integration of specialized medical spaces within the existing hospital environment.
Key highlights
- Size: 14,500 sq. ft.
Location
Clovis, CA
Project team
Architect: GastingerWalker&
Electrical & Plumbing Engineer: PKMR Engineers
Civil & Structural Engineers: KPFF Consulting Engineers

