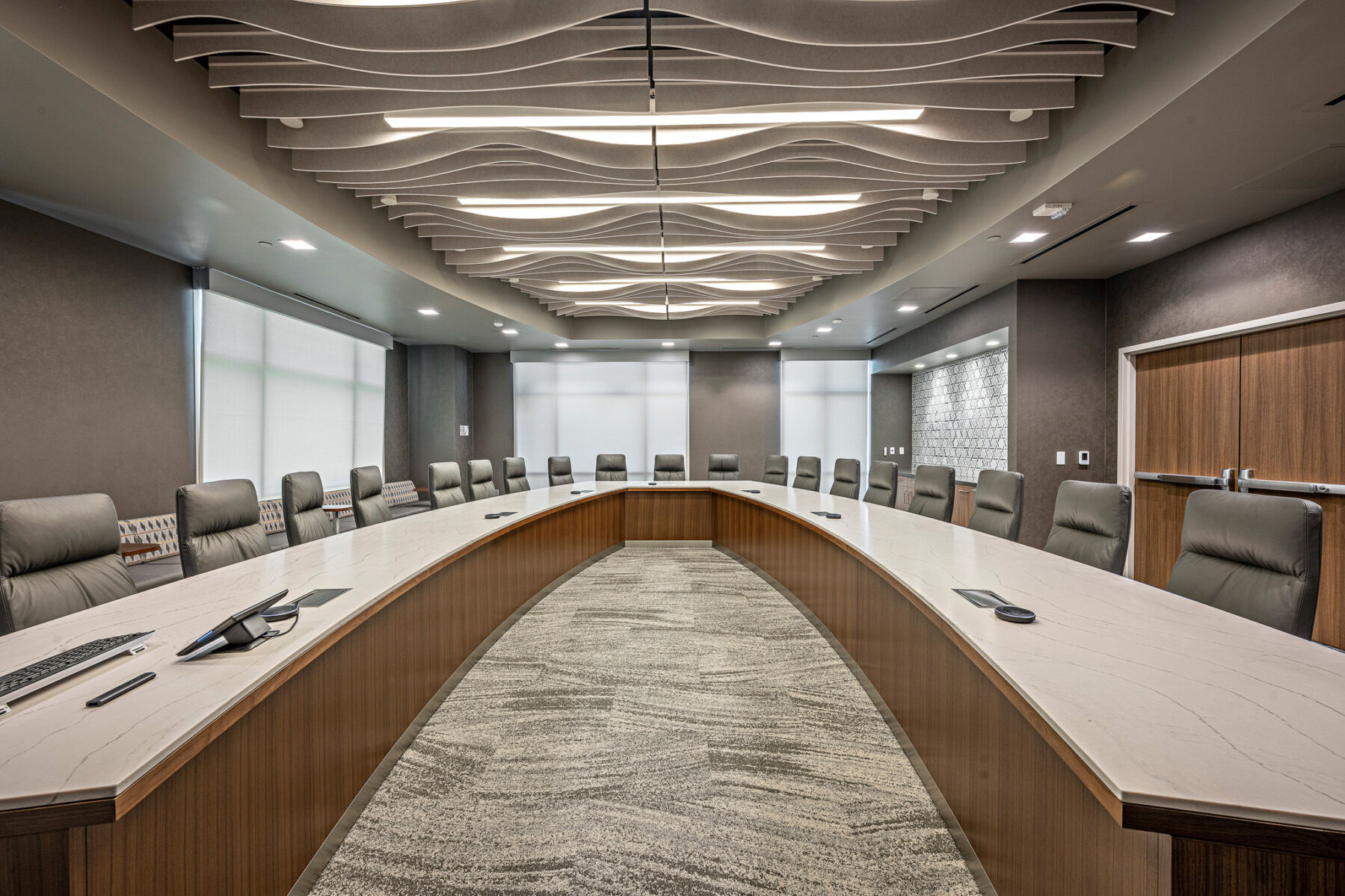Boardroom Tenant Improvement Project

Our Boardroom project consisted of enhancing the interior of an existing 2500 square foot office building. This included two new hoteling offices that can be reserved by employees on an as-needed basis, one new private office along with a waiting area to be used by employees or visitors, a new lounge seating and break area to provide a comfortable and relaxed environment for employees to take breaks or hold informal meetings, expanded two new restroom facilities, and added two newly renovated conference rooms equipped with extensive audiovisual addition to support meetings, presentations, and video conferencing.
Key highlights
- Size: 2,500 sq.ft.
Location
Madera, CA
Project team
Architect: Gonzalez Architects
Electrical Engineer: Wild Electric
Mechanical & Plumbing Engineer: New England Sheet Metal (NESM)
Fire Sprinkler: Fire System Solutions
Interior Design: Facility Designs

