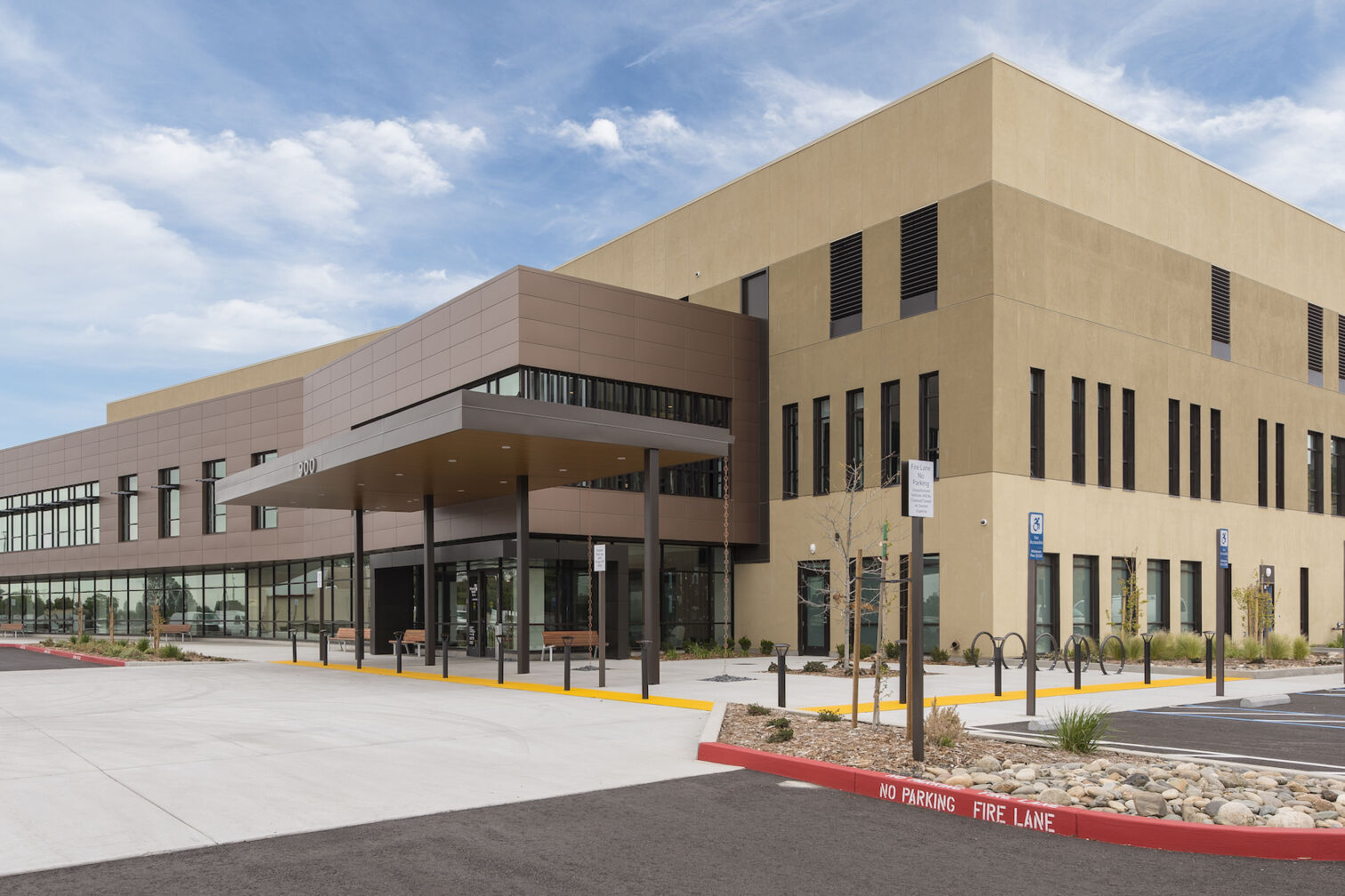Diana J. White Cancer Institute

This new facility brings advanced cancer care and innovative medical technology to the Sonora community. The facility also accommodates primary care, rehabilitation, imaging and outpatient services. The pavilion is designed as an extension of the earth, mirroring the layered topography and harmoniously placed in the hillside through a series of architectural forms and layers. Instilling a sense of spiritual uplift and a connection with nature, the design is a true reflection of Sonora Regional Medical Center’s mission and values. The facility accommodates primary care, as well as the following services: • Outpatient Rehabilitation: physical, occupational, and additional therapies. • Diagnostic Imaging: 3-D tomosynthesis mammography, 64-slice CT and open-bore MRI and other services. • Laboratory Services: a lab draw station located on the 2nd floor.
Key highlights
- Size: 74,000 sq.ft.
- OSHPD III
Location
Sonora, CA
Project team
Architect: SmithGroup

